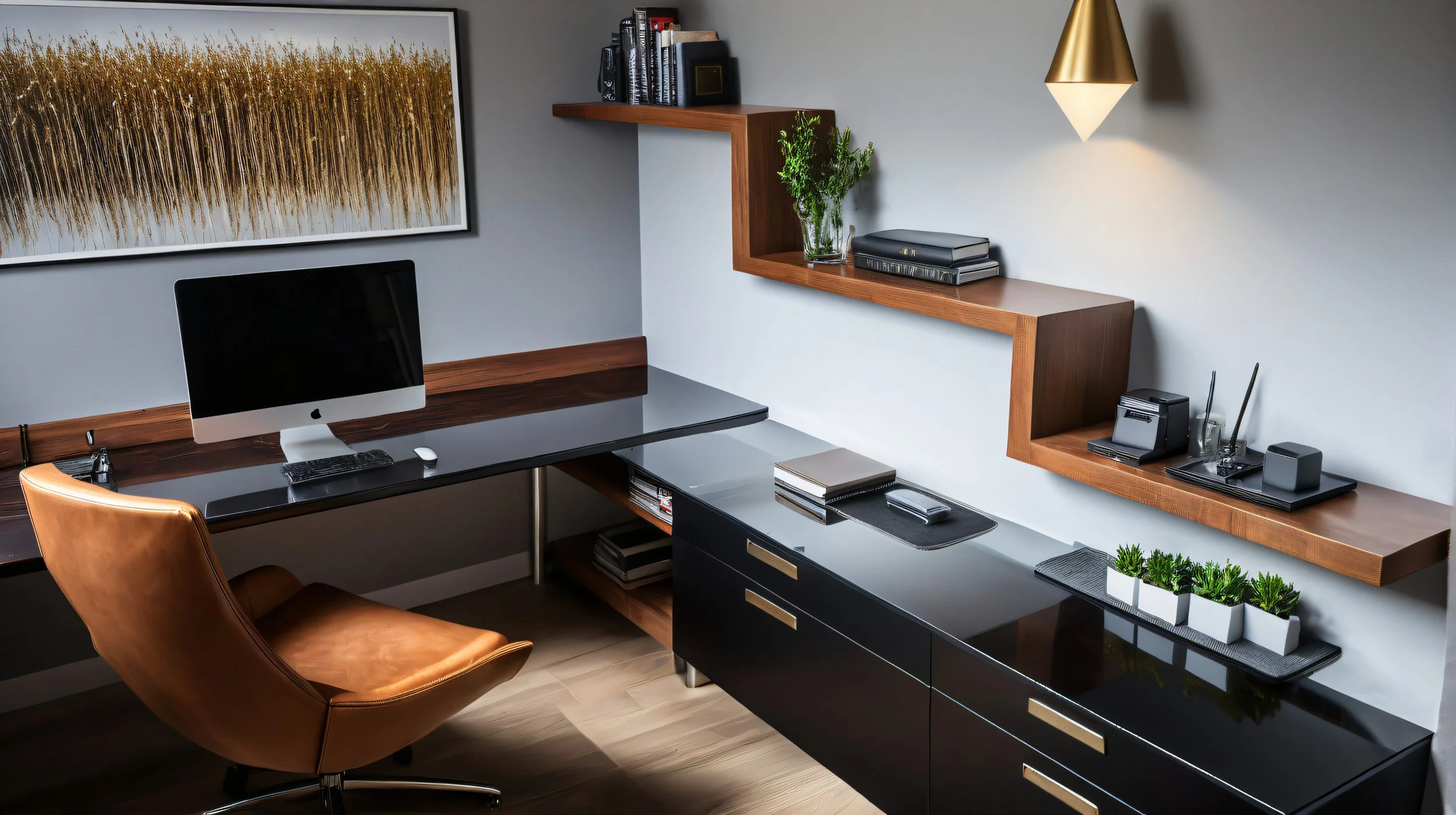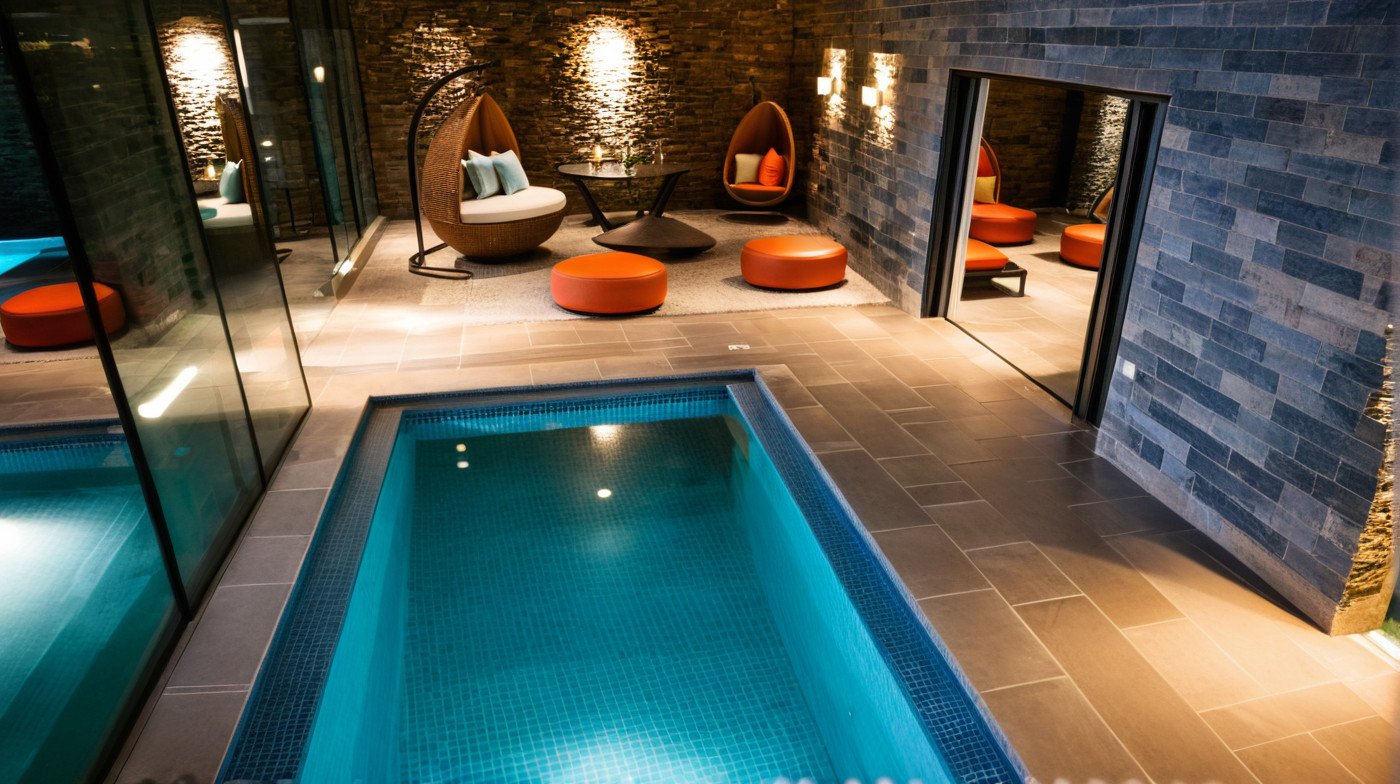Complete Renovation for a Family-Owned Building
Description:
A comprehensive renovation of a family-owned apartment block, focusing on modernizing living spaces, enhancing functionality, and creating a cohesive design across multiple units, including a 2-bedroom apartment, a 3-bedroom apartment, a 3-bedroom penthouse, and an underground pool house.
Timeframe:
52 weeks
Location:
Shanghai, China
Services:
Space planning, 3D visualization, custom furniture design, material selection, and project management
3-Bedroom Penthouse
Design Concept:
Luxurious and open, with high-end finishes and a focus on seamless indoor-outdoor living.Highlights:
Expansive terrace with outdoor seating and greenery, offering panoramic views.
Custom kitchen with marble countertops, brass accents, and high-end appliances.
Master suite with spa-like en-suite bathroom and premium wardrobe design.
Integrated smart home features for lighting, climate control, and entertainment.
3-Bedroom Apartment
Design Concept:
Tailored for families needing more space, with a focus on functional zones and contemporary aesthetics.Highlights:
Spacious living and dining area with custom shelving and built-ins.
Master bedroom with an en-suite bathroom and walk-in wardrobe.
Children’s bedrooms featuring playful, space-saving furniture designs.
2-Bedroom Apartment -A
Design Concept:
Optimized for compact family living with open-plan layouts and minimalist finishes.Highlights:
Custom-built storage solutions to maximize space efficiency.
Modern kitchen with integrated appliances and a sleek design.
Neutral tones and warm textures for a cozy, inviting ambiance.
2-Bedroom Apartment -B
Design Concept:
Optimized for compact family living with open-plan layouts and minimalist finishes.Highlights:
Custom-built storage solutions to maximize space efficiency.
Modern kitchen with integrated appliances and a sleek design.
Neutral tones and warm textures for a cozy, inviting ambiance.
Underground Poolhouse
Design Concept:
A leisure-focused space combining functionality and relaxation.Highlights:
Indoor swimming pool with ambient lighting and mosaic tiling.
Lounge area with a wet bar and modern seating for entertaining.
Changing rooms and shower facilities designed with premium materials.
Custom storage for pool equipment and recreational items.
















